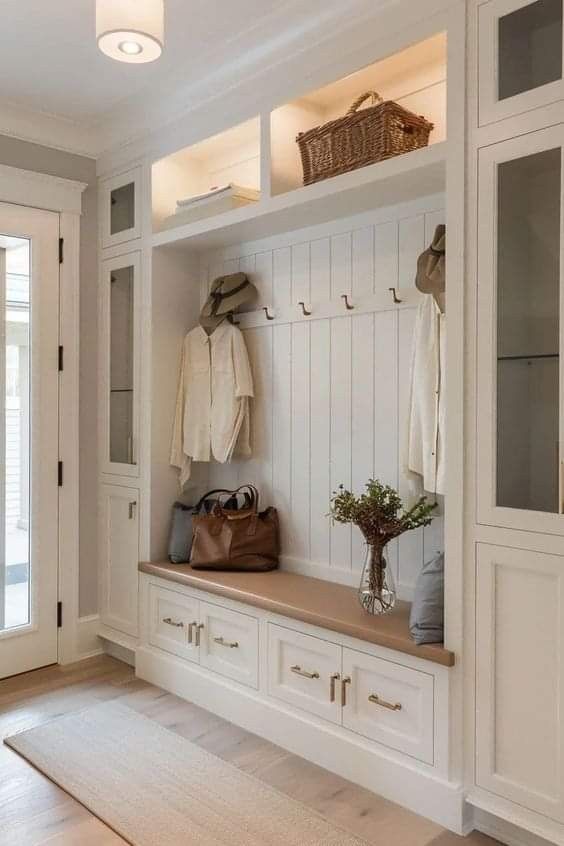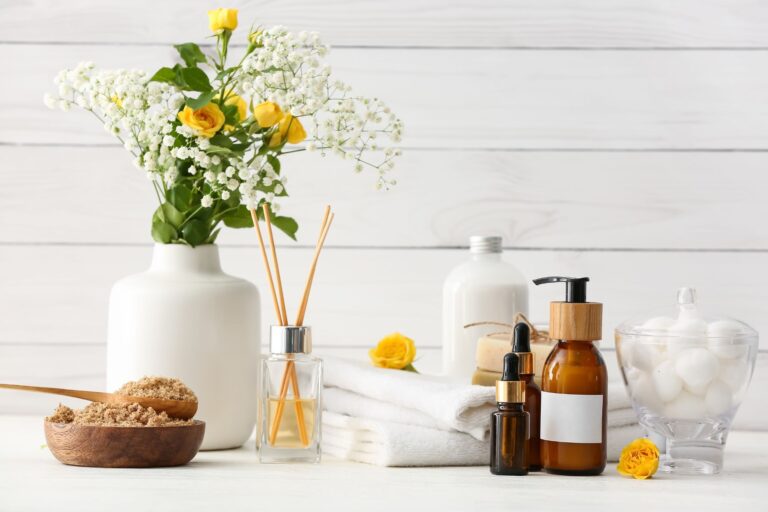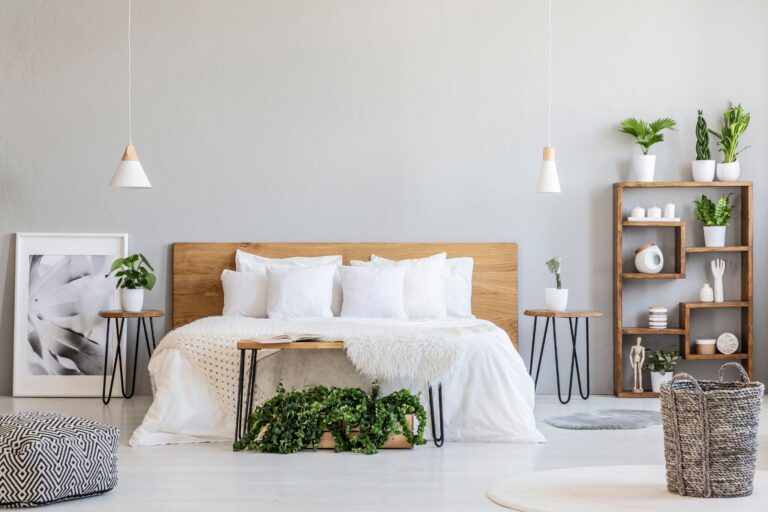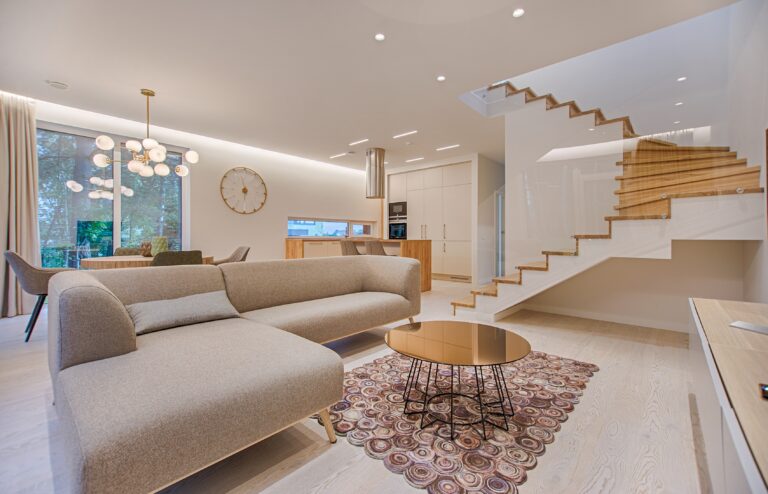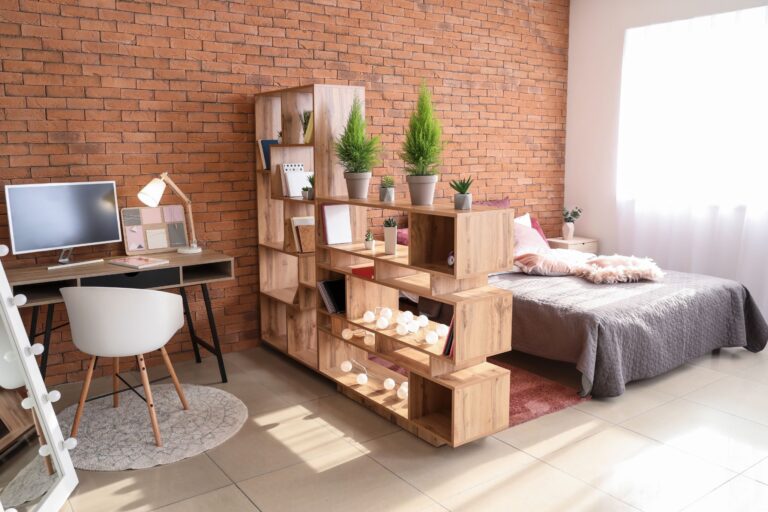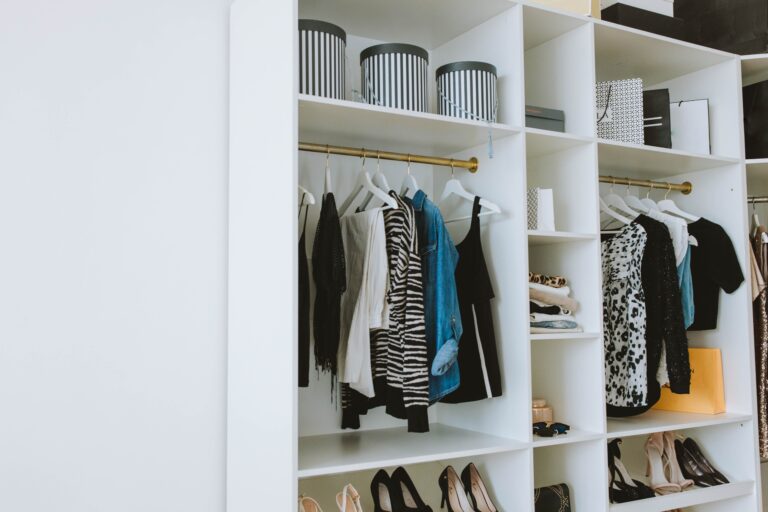26 captivating small Kitchen Ideas you have to try

This post may contain affiliate links, which means I’ll receive a little commission if you purchase through my link at no extra cost to you. Please read the full disclosure here
Are you looking for ideas to help you organize or decorate your small kitchen? Here are 26 Captivating small kitchen ideas to elevate your tiny kitchen.
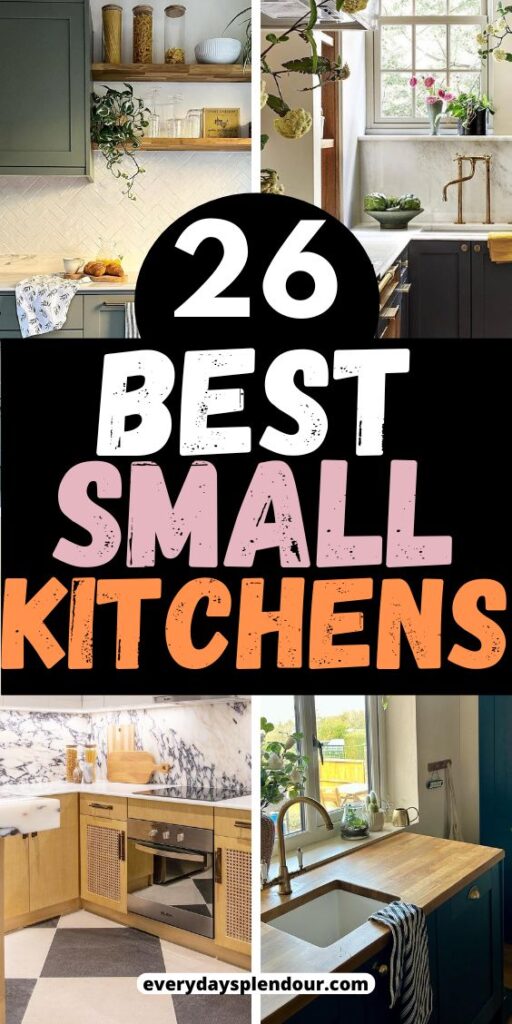
The kitchen is a fundamental part of every home.
It is where we make meals that nourish us and create beautiful memories with our loved ones over cooking and chores.
Most modern kitchens are somewhat attached to the living room as most apartments are made with open plans. This usually means there is limited space for your kitchen.
Whether your kitchen is a standalone space or attached to the living area, if you have a small apartment or house, your kitchen will inevitably be small.
At times that could still be the case for a moderate-sized home as well.
The fact that your kitchen is small doesn’t mean you can’t have a super functional and organized one.
Here are 26 Captivating small kitchen ideas for your small kitchen.
1. Combine two neutral-tone sets of cabinets
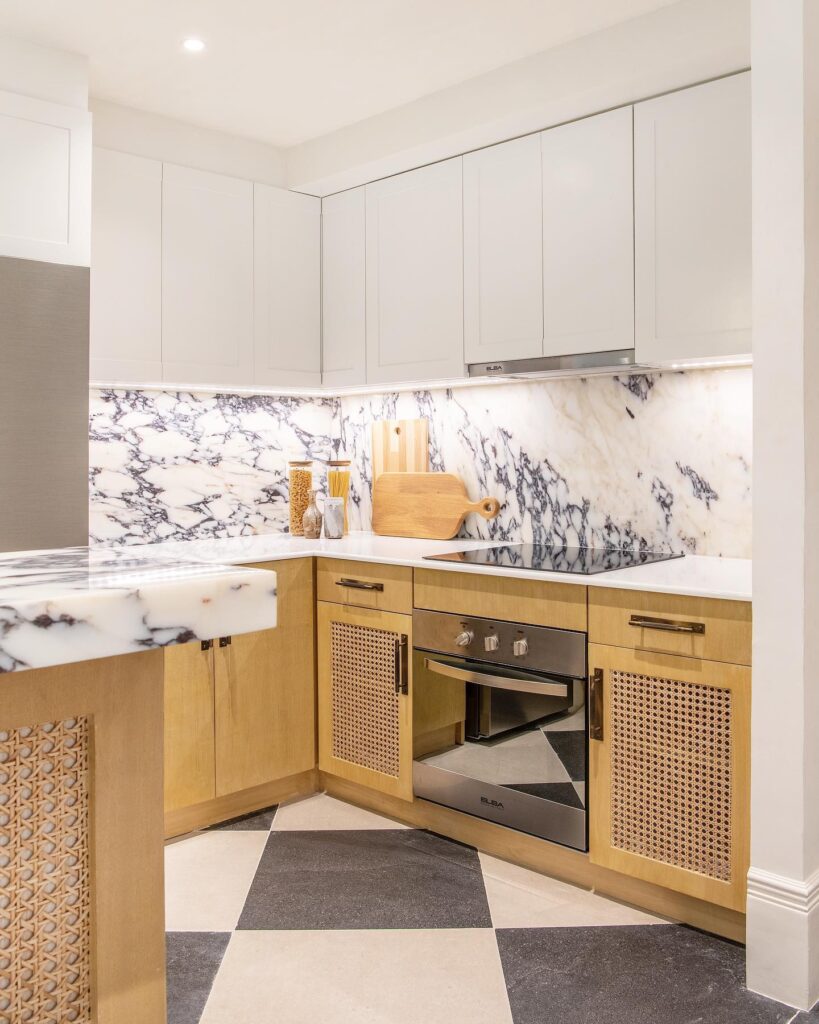
Use two-toned cabinetry in your kitchen to add some contrast to your kitchen.
This particular design uses two neutral colors with a white finish at the top and a wooden finish at the bottom.
This combination of the lighter tone and darker tone makes your kitchen look more spacious and the white cabinets allow light to bounce off it making it look brighter and more open.
This look is on trend and it also adds an elegant touch to your kitchen.
2. A shelf over the window for your plants
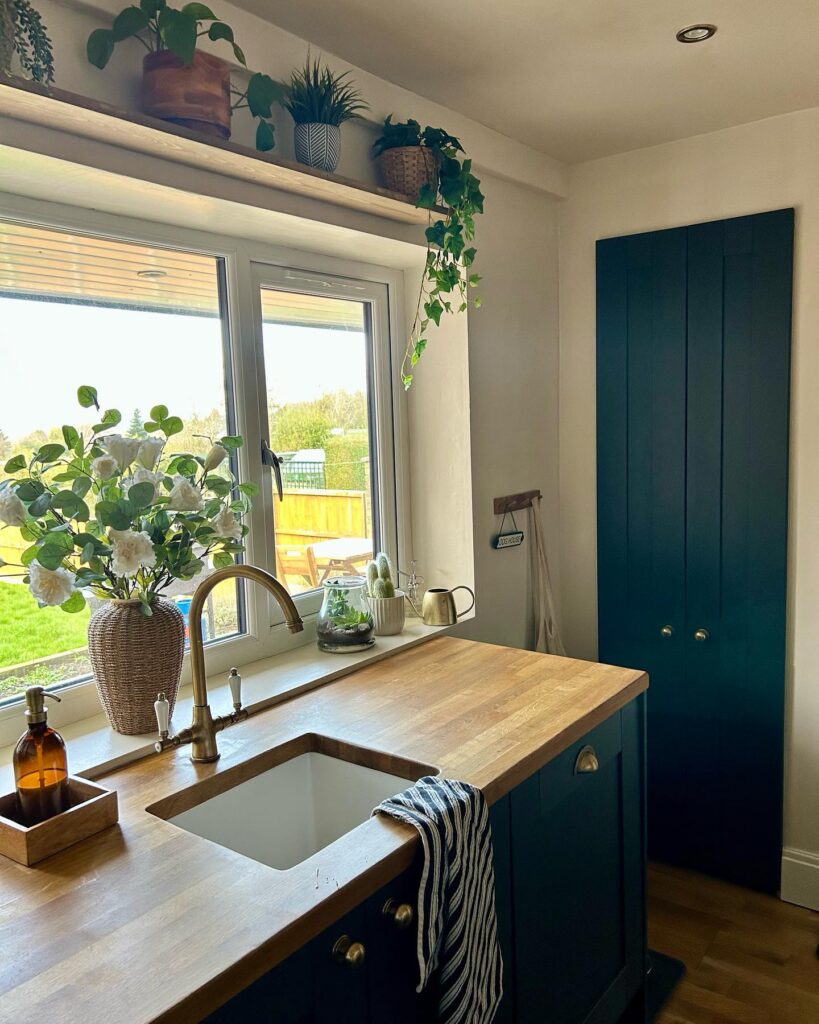
Plants are always a great addition to any space but a lot of time we find it difficult to incorporate them into our kitchen decor.
You can add a shelf above your kitchen window to place your plants there.
This space is perfect for your plants as it provides access to sunlight for your plants and keeps them out of the way so it is not obstructing kitchen traffic
3. Gold accent handles
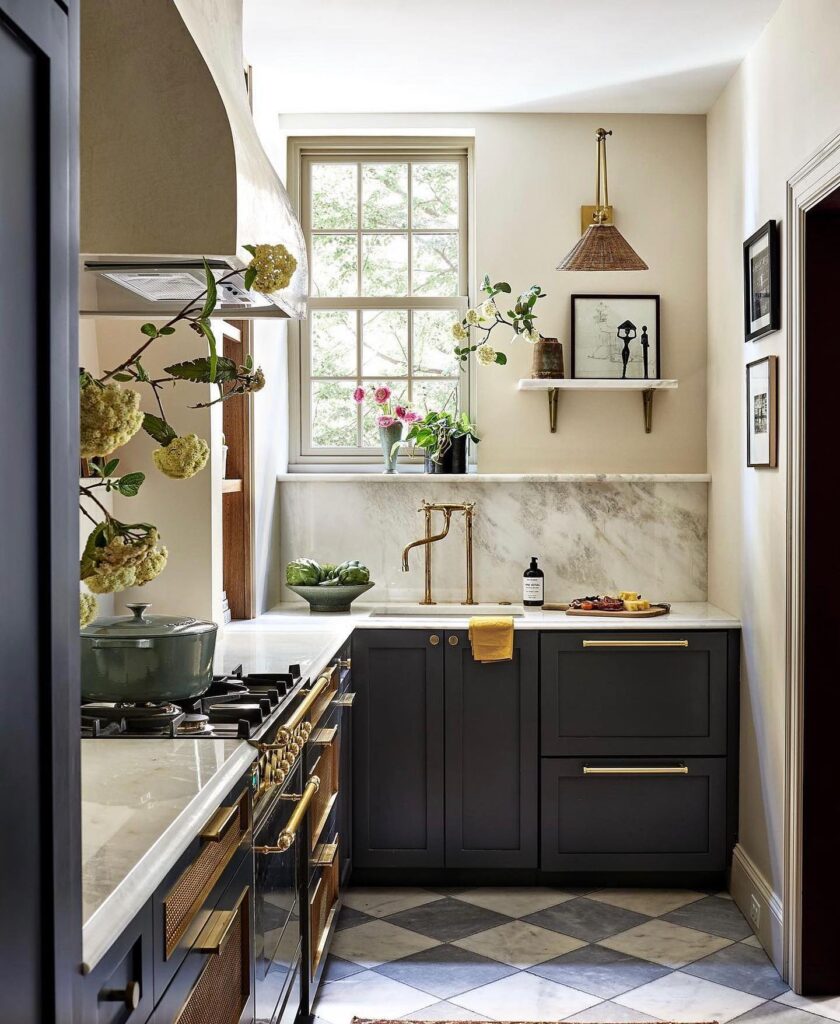
Use gold handles to make your cabinets and appliances pop.
This gives your kitchen a timeless and luxurious feel regardless of the size.
If you want to give your tiny kitchen a little touch of sophistication, consider using gold handles for your cabinetry as well as your appliances.
4. Half cabinets and half shelves
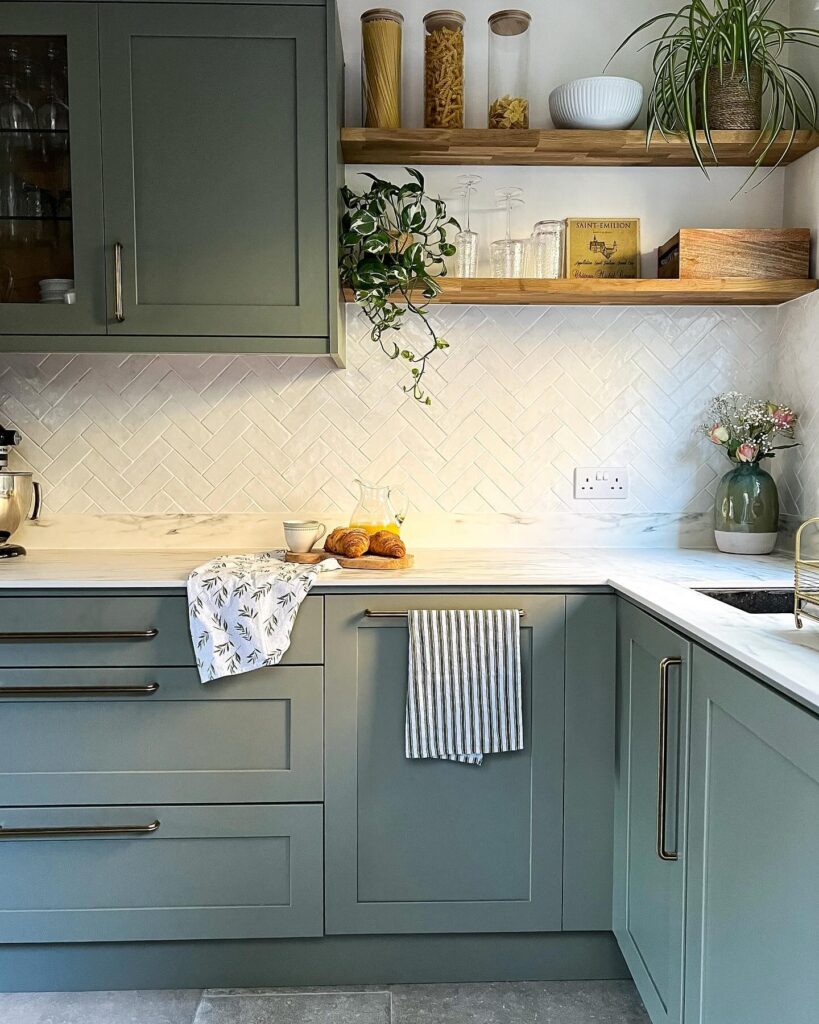
Closed wall-mounted cabinets could be an enemy of small kitchens at times.
They can make your kitchen look closed off and even smaller because of the shadows they cast.
Now I know a completely open-plan kitchen where you have shelves instead of top cabinets doesn’t suit everyone. Sometimes you just prefer for most of your kitchen items to be hidden away.
You can instead opt for combining both.
You can have half your cabinets be the regular wall-mounted ones and the other half be shelves.
This ensures that you can keep the things you want hidden, hidden while allowing your space to look more spacious and maximizing storage with the wall-mounted shelves.
5. L-shaped cabinetry
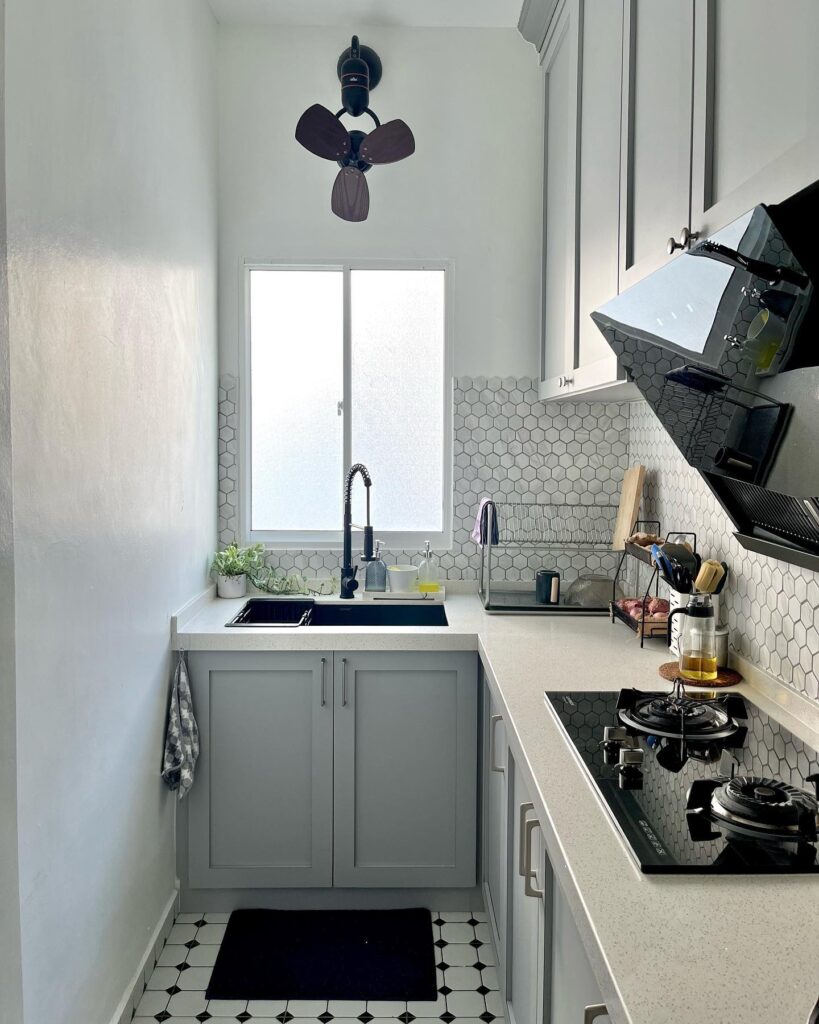
Maximize space in your little kitchen with an L-shaped cabinetry install.
In narrow kitchens where there is not much width for a lot of kitchen furniture, you can maximize this space by putting this type of installation.
By so doing, you still have enough room for movement in your kitchen while also having enough storage for all you need in your kitchen.
6. A window sitting area
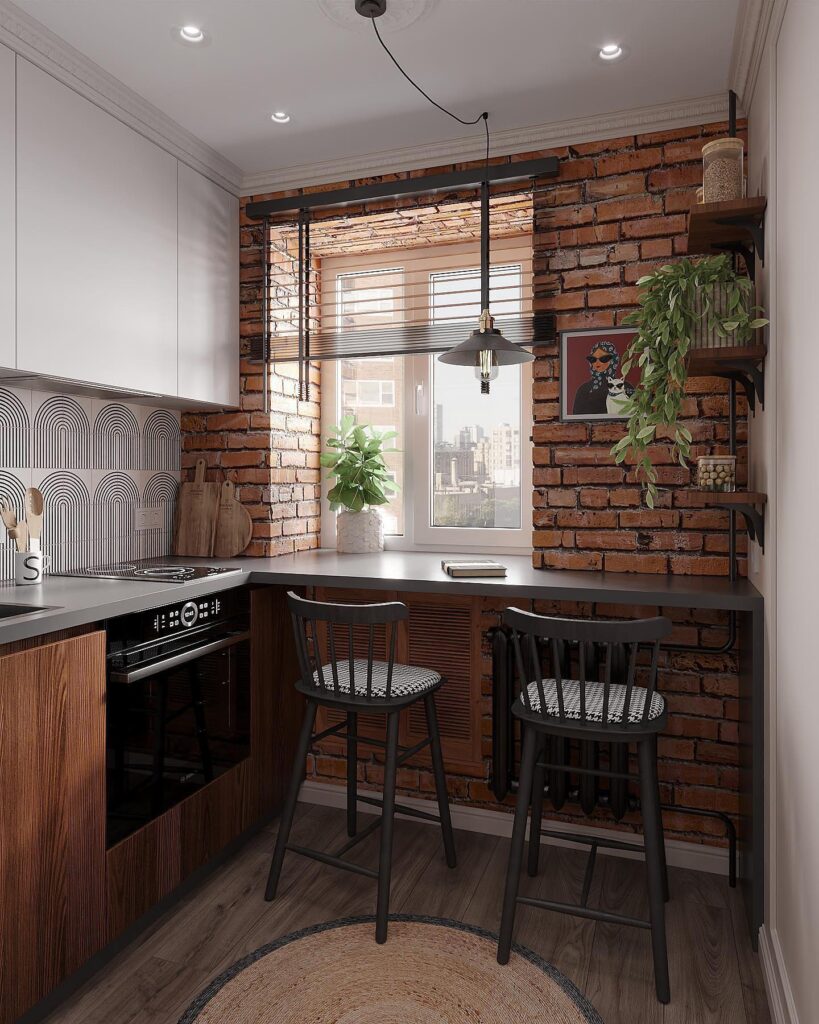
Some tiny apartments don’t have dining areas so a table and chairs in the kitchen make up for that.
However, in a situation where the kitchen doesn’t have enough room to fit a table either, you can create a sitting area with a floating table top like in this picture.
This is a beautiful hack that makes great use of the little space as the kitchen doesn’t look cluttered and you still have enough space to move around in your kitchen.
7. A built-in larder with your cabinets
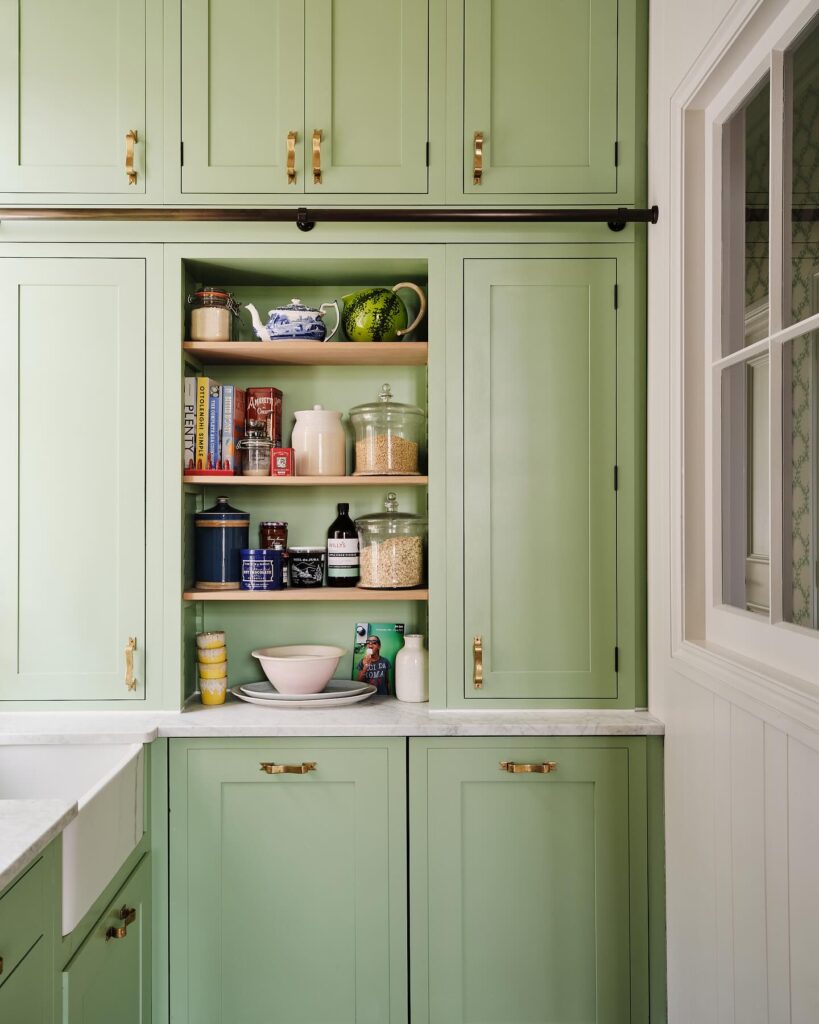
If it is a possibility, consider installing a larder into your kitchen cabinetry.
This does two things:
One, it opens up the kitchen. You want to install open shelves wherever possible in a small kitchen as closed cabinets casts shadows and make a space look smaller.
Two, it maximizes storage so you can store food and kitchen items in every inch of space that you have.
8. Hang your mugs
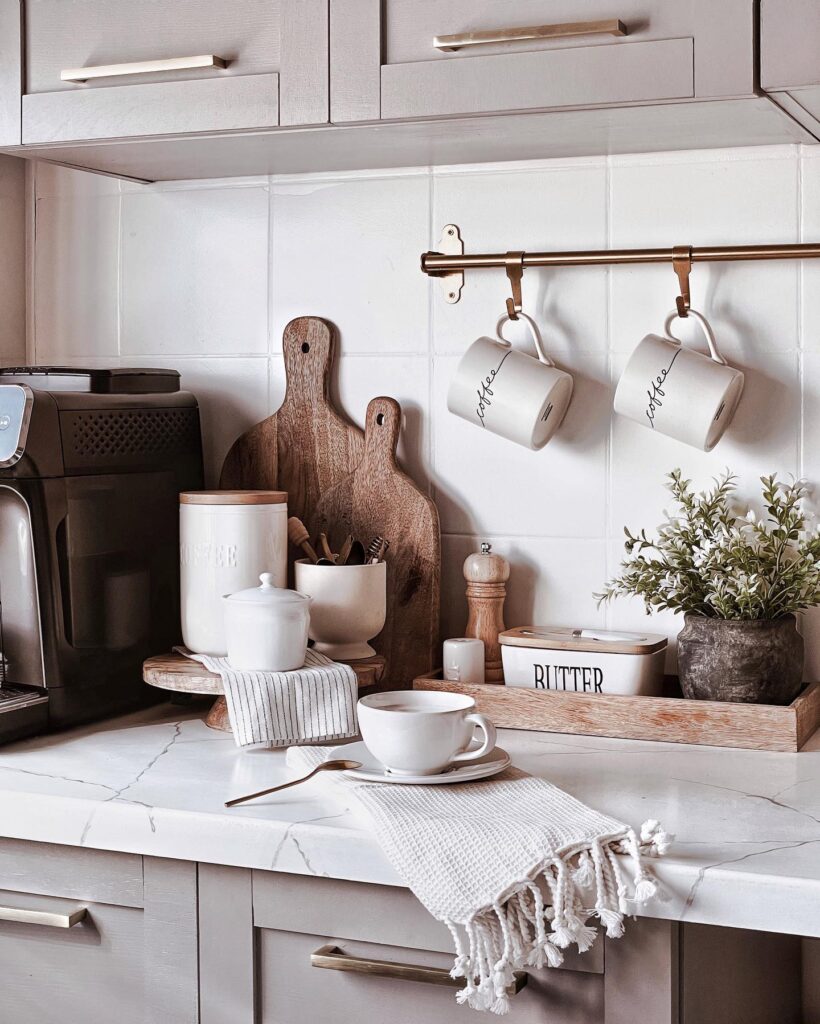
This is a decor hack that can also provide extra storage for you.
If you have a little coffee or tea area in your kitchen consider installing a mug railing to hang them. This would also make your mugs easily accessible when you need to make something.
You can also hang your really cute mugs with beautiful designs as decor.
9. Create a kitchen nook
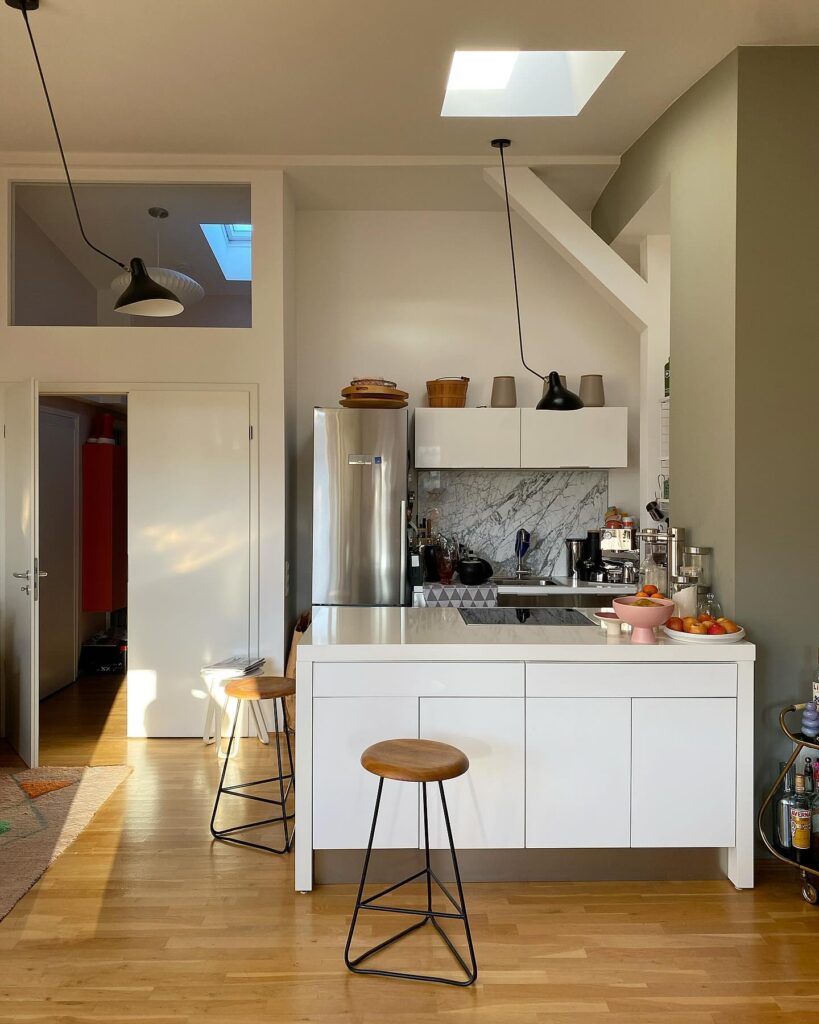
If the plan of your apartment is very open, consider creating a kitchen nook by installing a kitchen island on the opposite side of your cabinets.
This can create a partial illusion of having a four-walled kitchen.
10. Floor-to-ceiling cabinets
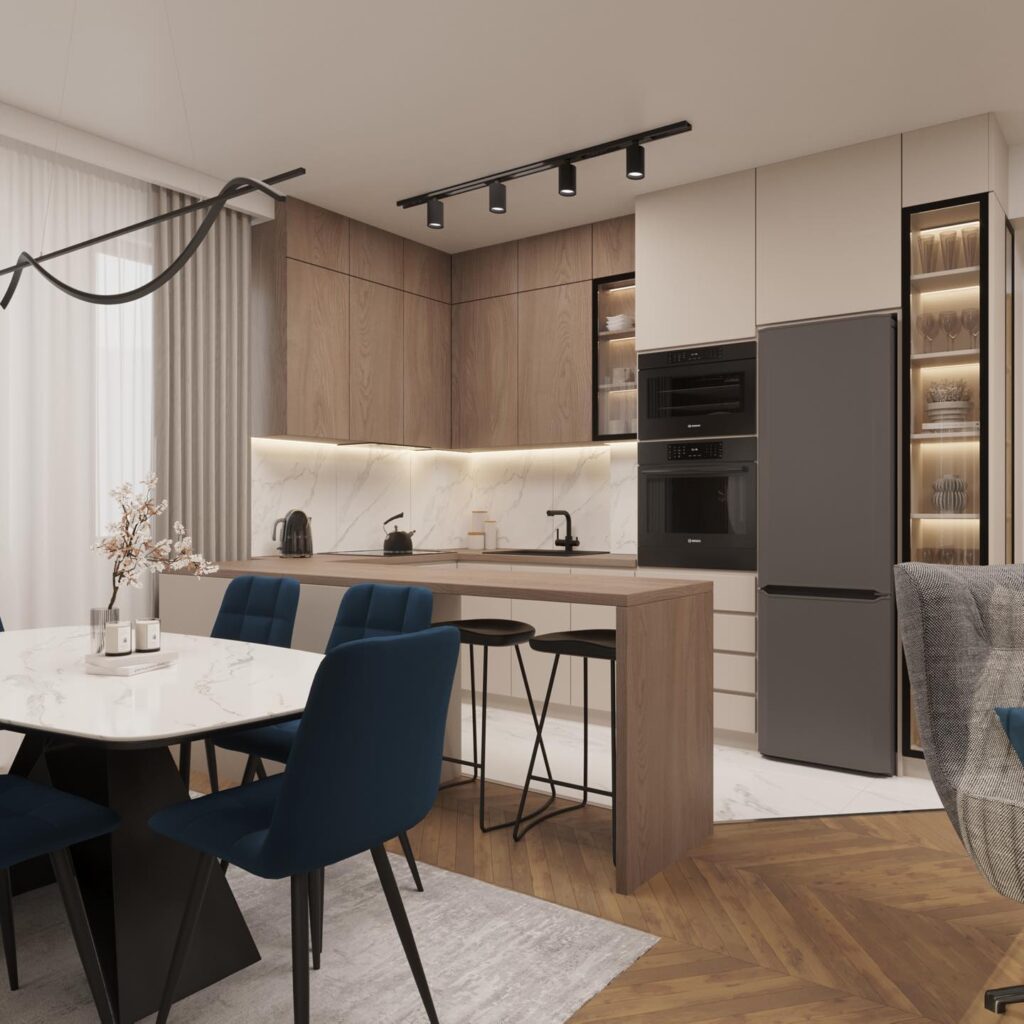
Install floor-to-ceiling cabinetry to maximize all the space in your kitchen and to create an illusion of a bigger space.
The cabinets extend the entire height of the kitchen making it look taller than it actually is.
A lighter-colored floor like in this picture also adds to that effect.
You can install a ladder to make accessing things on the top shelves easier.
11. All-white kitchen
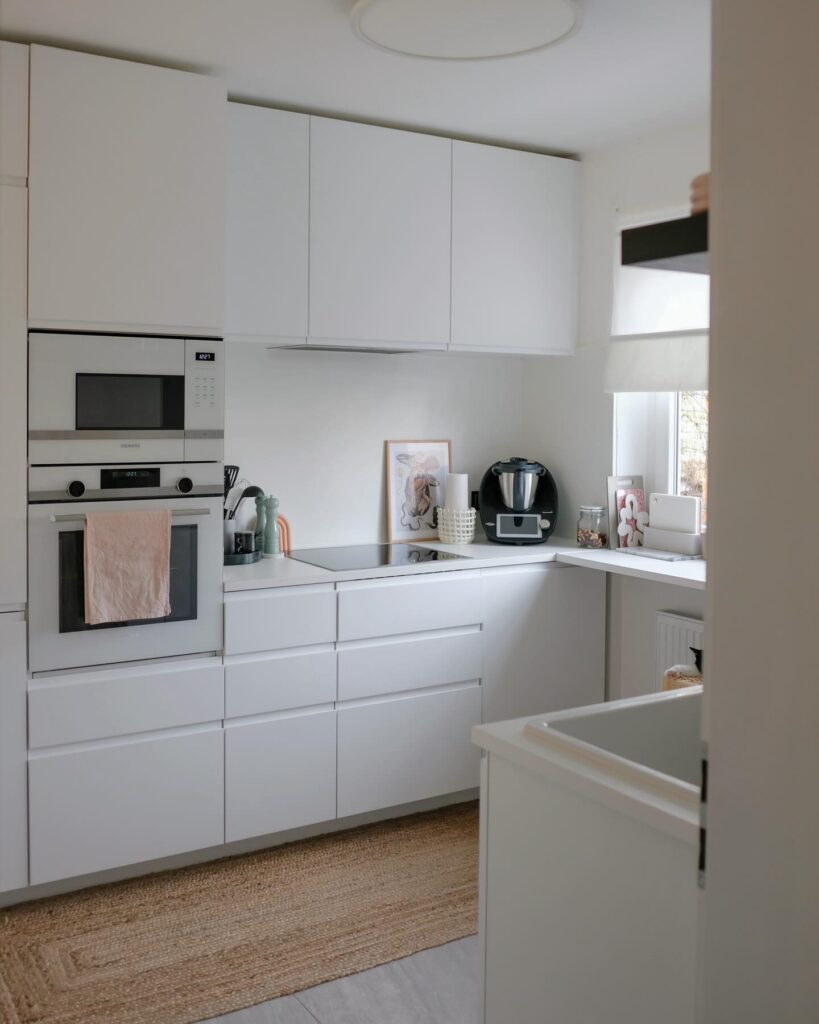
White is a great color for a small kitchen as it allows light to bounce off the surfaces allowing it to look bigger than it really is.
Combining white color cabinetry with a design that extends to the ceiling of the kitchen in this picture is a perfect combination.
12. Maximize cabinet space
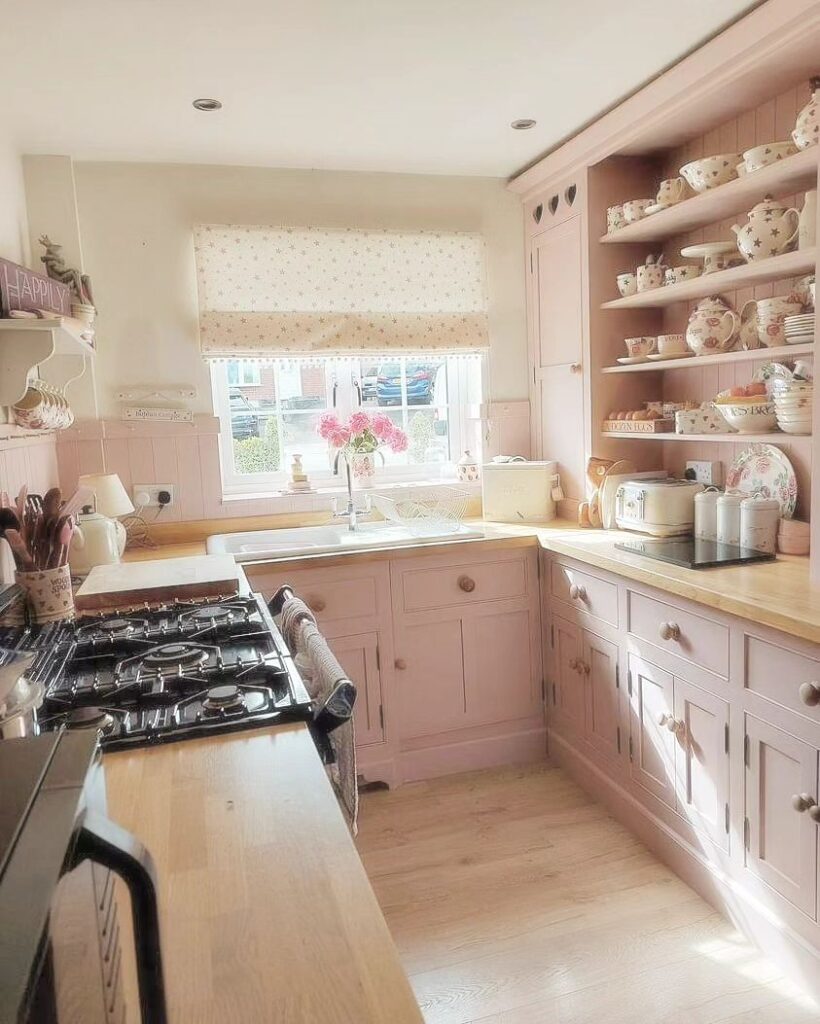
Maximize space for cabinets everywhere you can, especially in the bottom cabinets.
Then install shelves at the top to maximize space as well as open up the kitchen and make it feel more spacious.
You also could never go wrong with a light-colored kitchen like the pink in this kitchen.
13. White kitchen with black accents
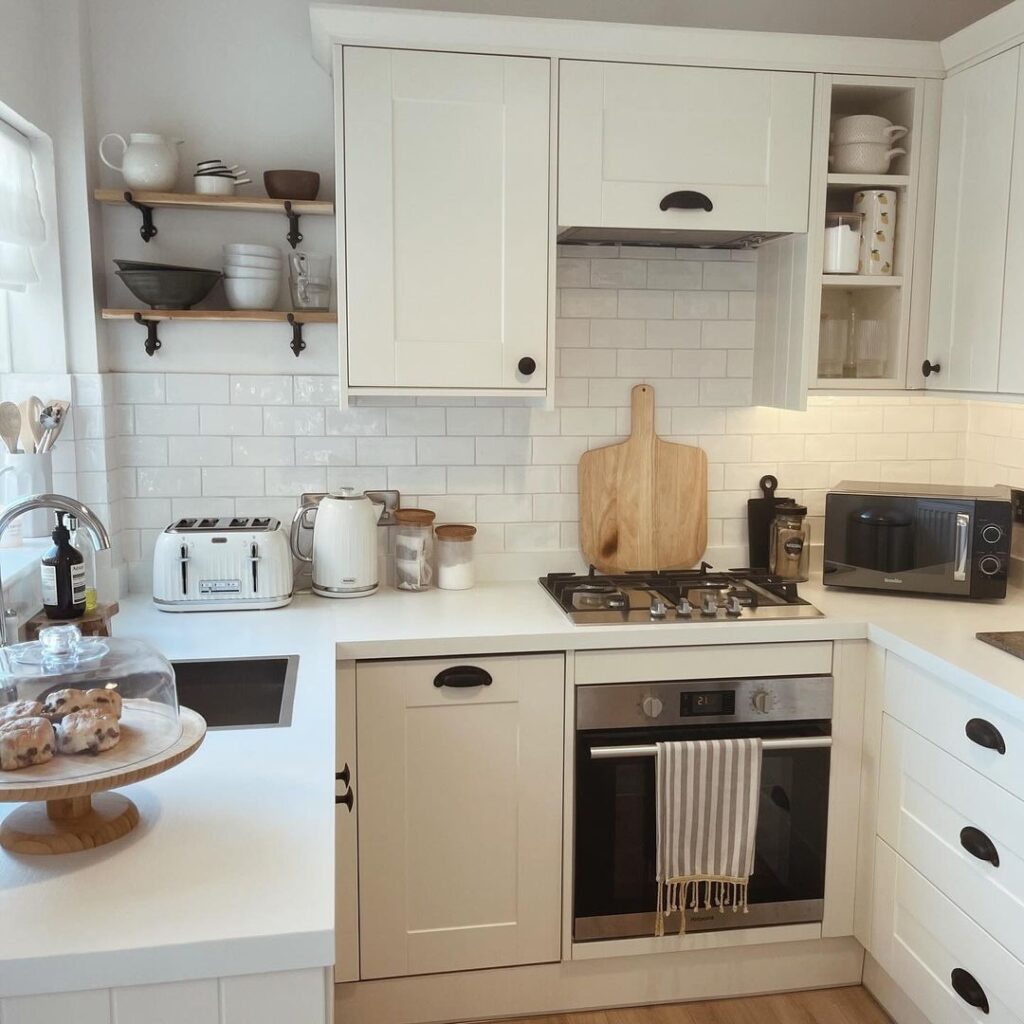
Another option for having a light-colored kitchen is to have white cabinetry and black accents for the handles and appliances.
This gives us that contrast that we want.
It makes the white color pop and prevents it from looking plain and boring.
14. An Island cart for extra storage and functionality
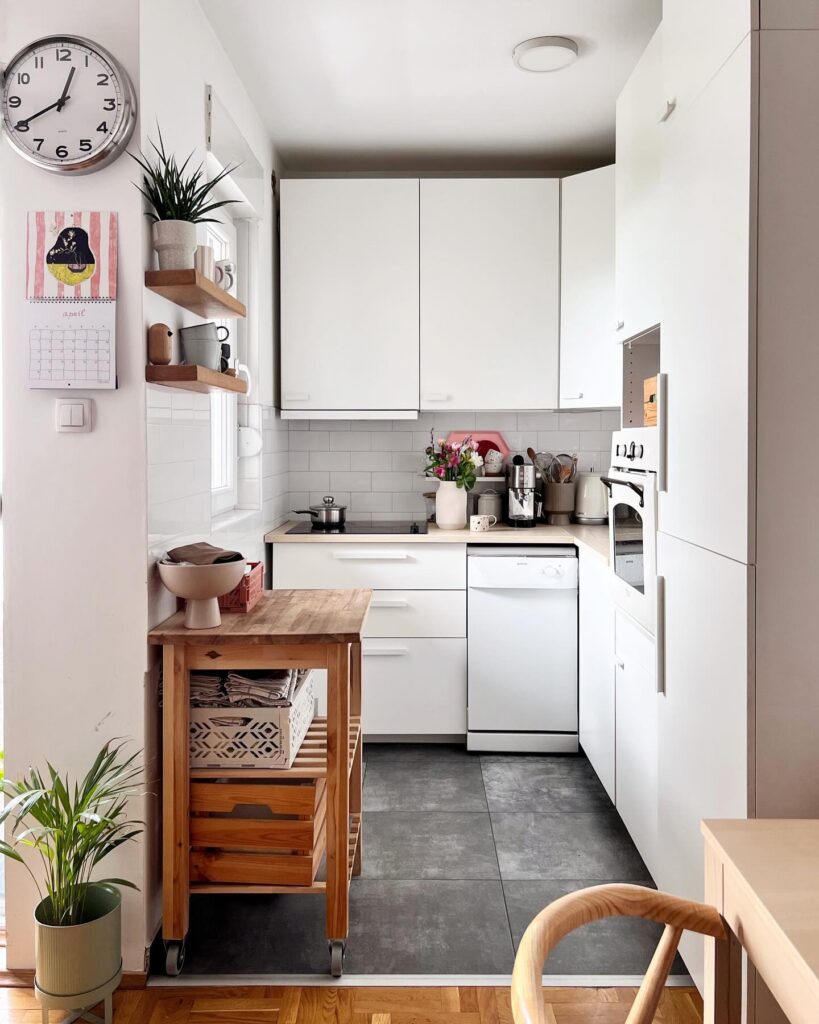
Increase the storage and functionality of your little kitchen with a kitchen island cart.
This offers a lot of space for storing your kitchen items and also a tabletop to work on when you are using your kitchen.
These island carts usually have wheels that make it easy to move them around and if you prefer to keep them in one place without the wheels, you can easily remove them.
A really good cart is this Small solid wood top kitchen island cart on Amazon.
15. Horizontal flooring
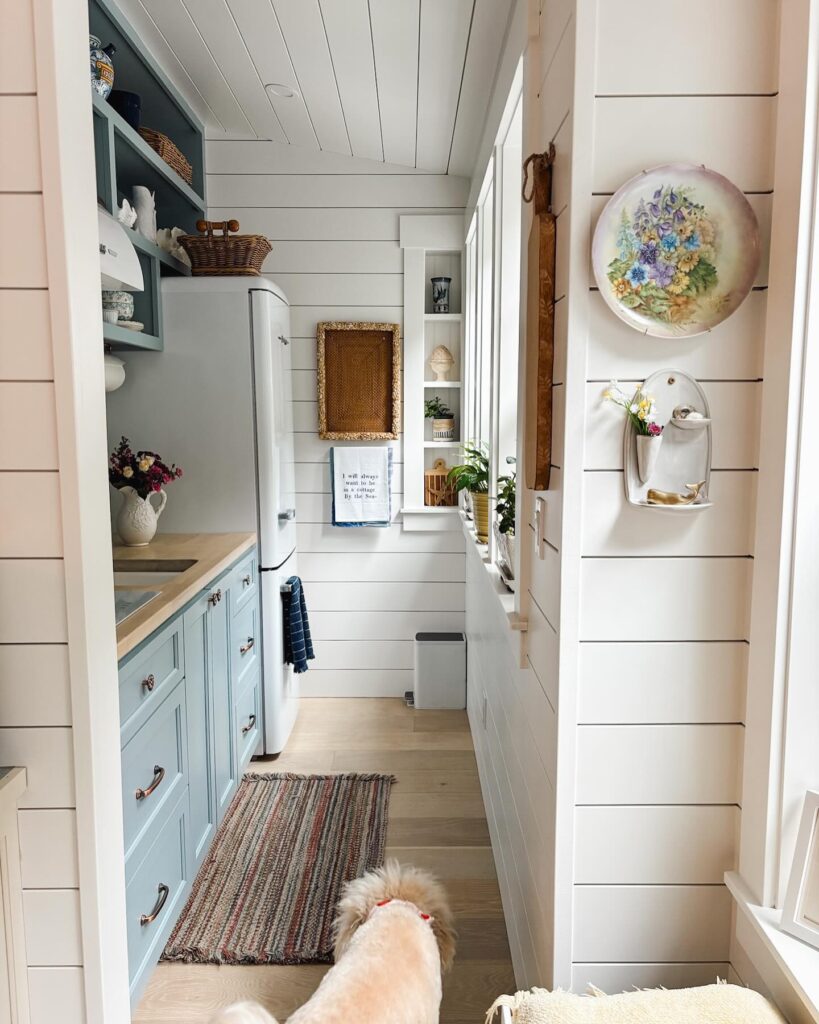
If you have a narrow space, install your flooring horizontally to create an illusion of a wider space.
The lines running across the narrower side of the kitchen pull your eyes in that direction making your kitchen appear wider than it is.
16. See-through cabinet doors
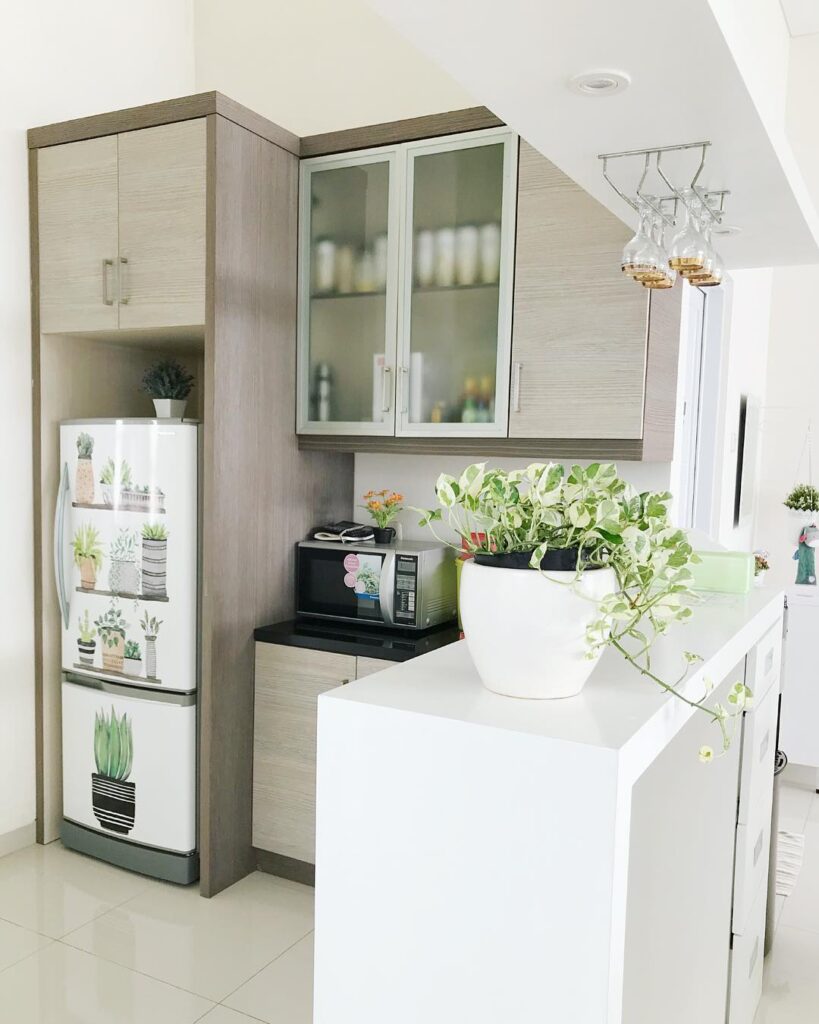
If you want the openness of the wall shelves instead of the regular cabinets but would rather have everything stored neatly within a cabinet, consider using one with see-through doors.
I understand that one of the issues with having wall shelves is that the things on them are exposed. If they don’t look neatly organized, they could give the appearance of a cluttered space.
Some of the things on wall shelves could also easily get dusty if you aren’t using them regularly.
The see-through doors provide a bit more openness for a small space.
17. Wall mounted shelves
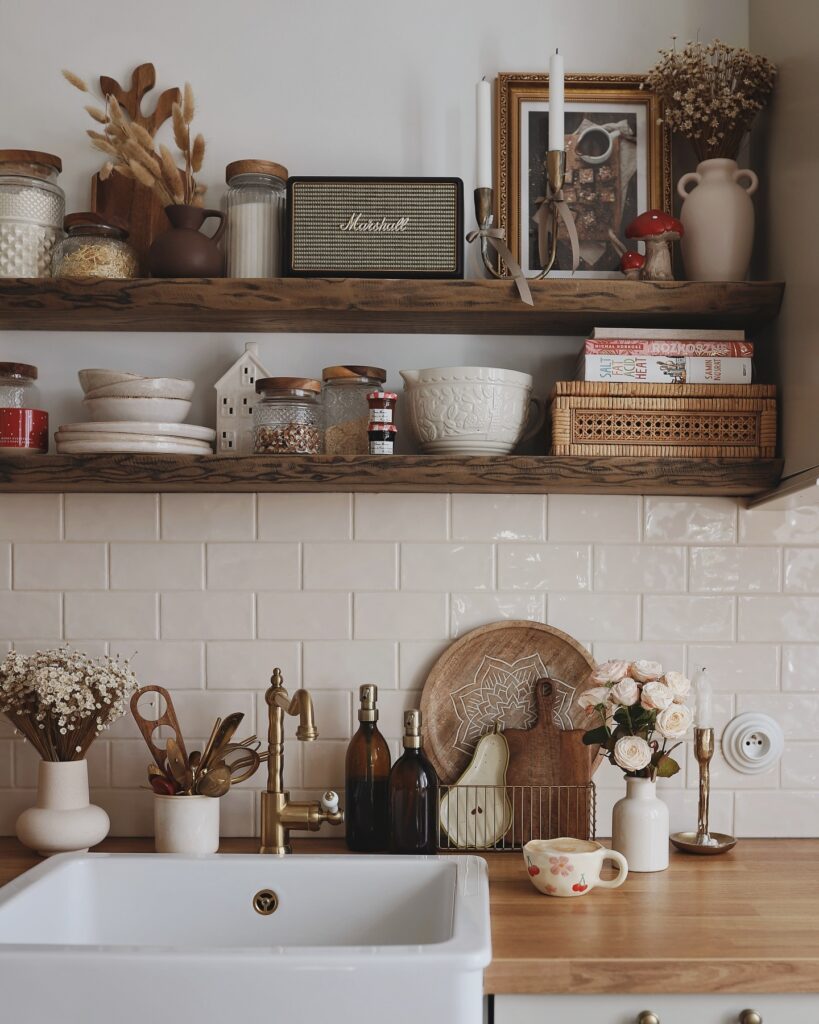
This is an example of wall-mounted shelves used instead of cabinets.
You can see how open it makes the space.
Regardless of how tiny your kitchen is, you could never go wrong with wall shelves.
If you need more storage, you can just stack more shelves horizontally on that wall space allowing you to maximize storage.
18. Colourful backsplash
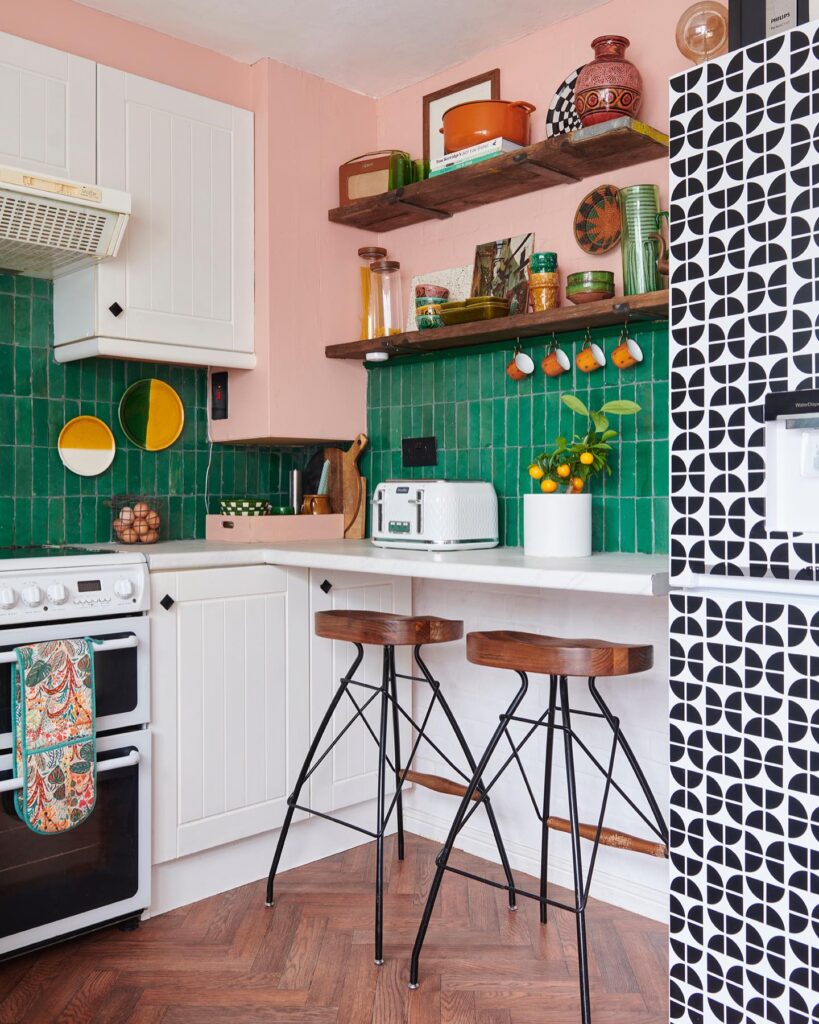
You don’t have to shy away from color because your kitchen is small.
A good way to add a pop of color without overwhelming your little space is to use a colorful backsplash.
The green used in this kitchen combines nicely with the white and black color of the kitchen and provides a very good contrast and like we said, contrast is good for small spaces.
19. Moody cabinets with white countertops
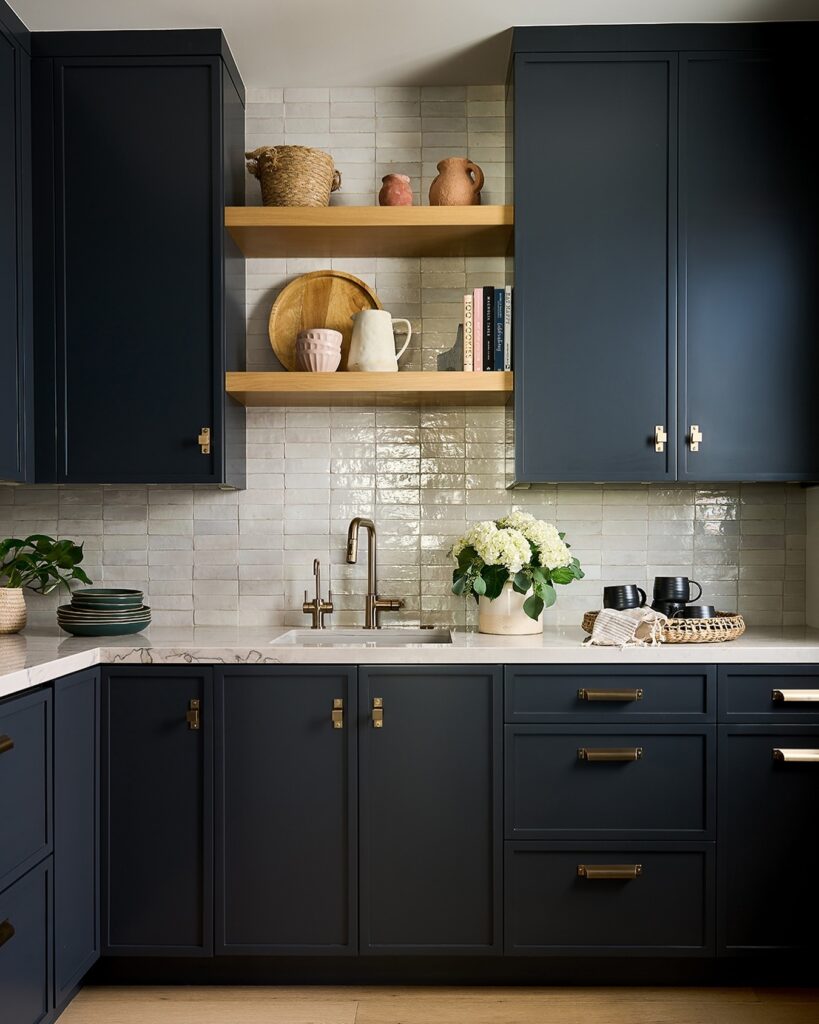
If you prefer a darker and moody theme in your kitchen, you can still make it work in a small kitchen.
Two ways this kitchen compensates for that is the white backsplash and countertop which provides a very good contrast with the dark blue of the cabinets as well as extending the cabinets to the ceiling which makes the space look bigger.
The design of the cabinets is also slick where you have the doors extending through the entire length of the cabinets so you don’t have too much going on.
21. A kitchen wooden rack for extra storage
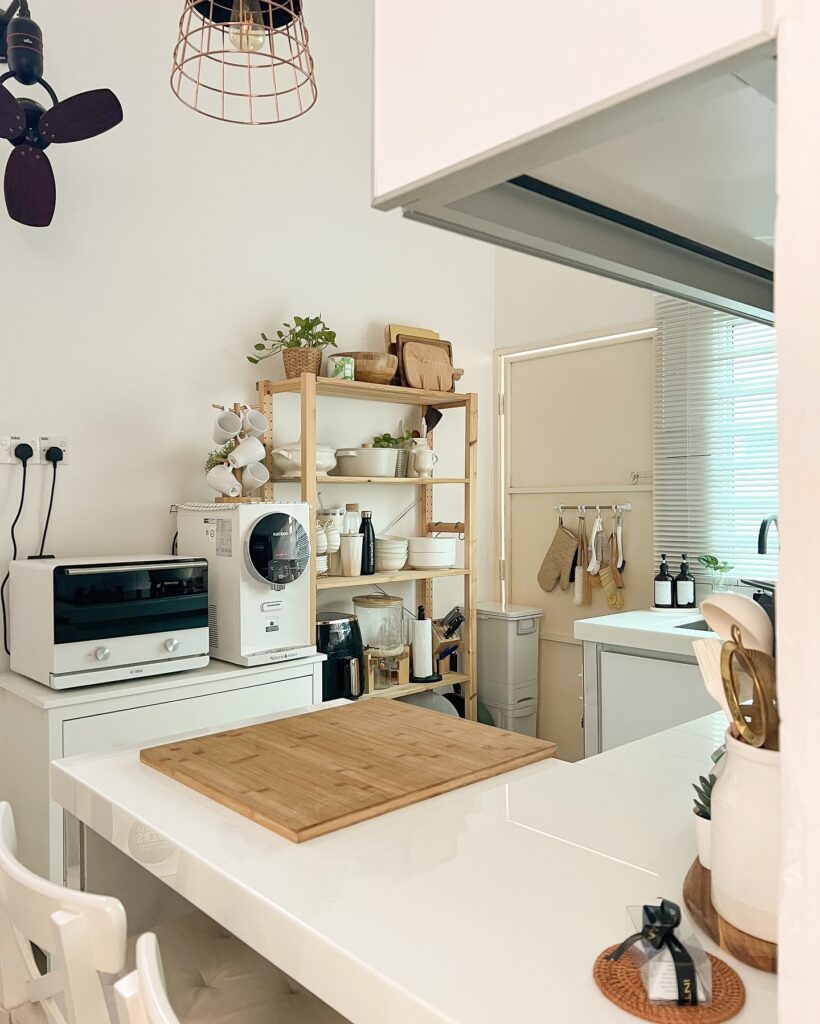
One of the biggest problems you face with a small kitchen is storage.
Create more storage space with a kitchen rack. These racks are made of several levels which provide an abundance of space to store your kitchen appliances and utensils.
You can create a similar storage system with this baker’s rack on Amazon.
22. A shelf for your spices
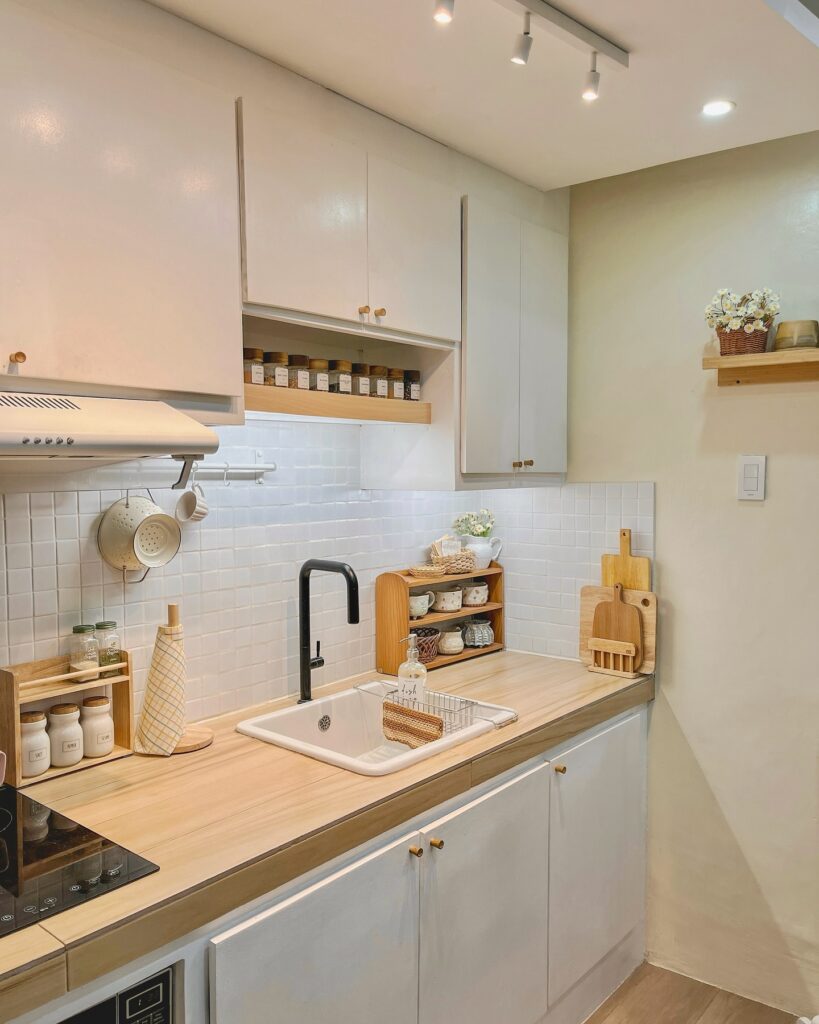
If you cook a lot and have a lot of spice jars, it could be a hassle figuring out where to store them.
This kitchen places a shelf above the sink for spices exclusively.
This is a great way to display your spice collection as well as provide easy access to them when you are cooking.
23. Baskets for your shelves
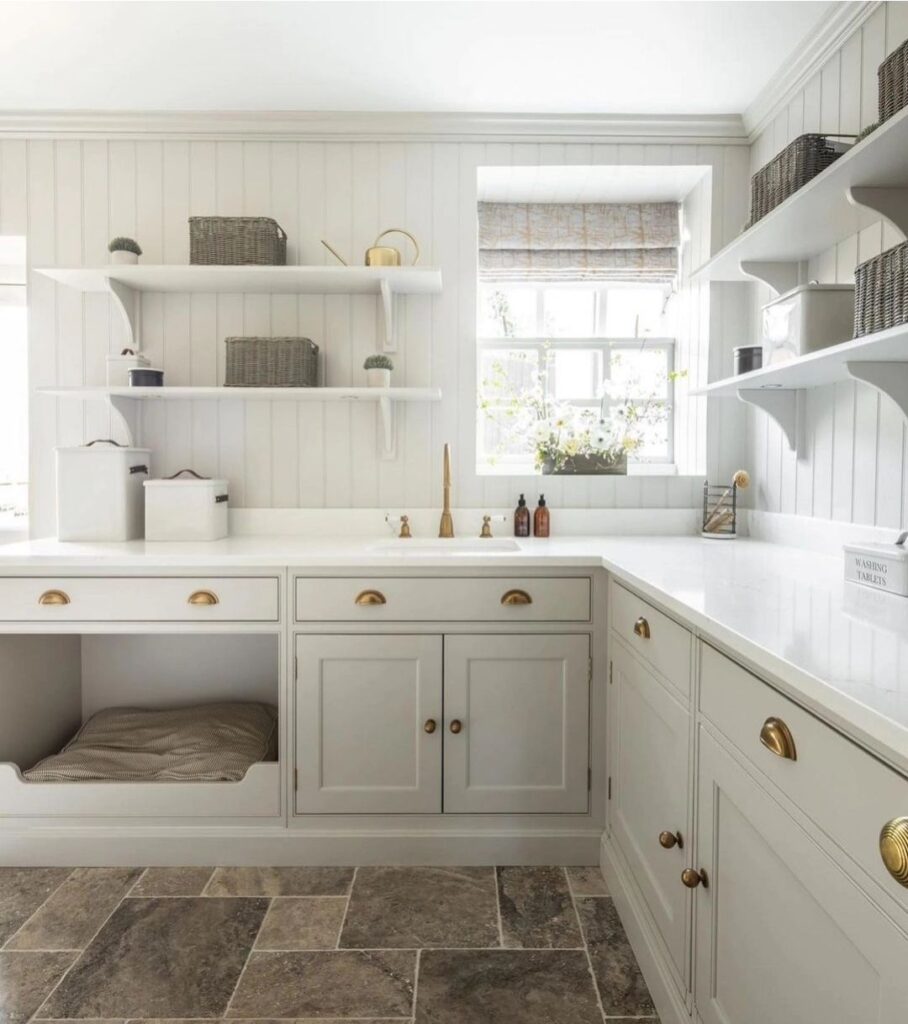
If you are worried about your shelves looking cluttered when you place your kitchen items on them, consider using baskets instead.
You can place the things you want hidden in the baskets and place them on your shelves.
Woven baskets like these ones on Amazon would provide both function and style to your kitchen.
24. Lots of plants
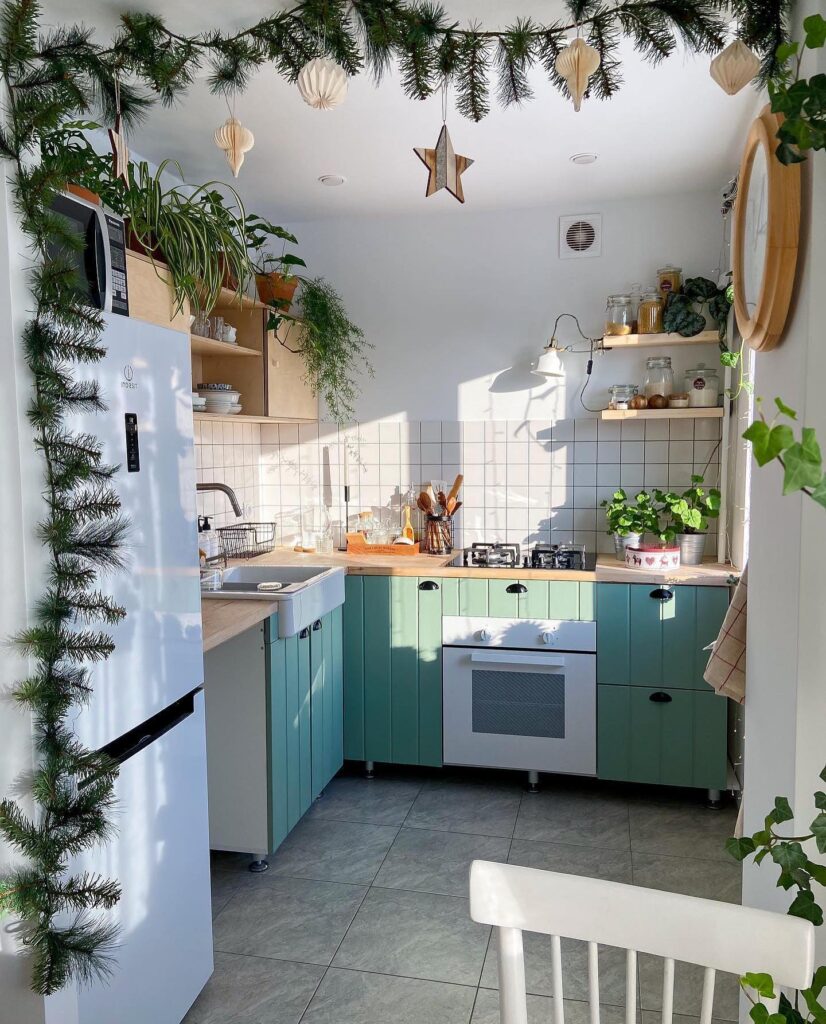
Take advantage of the opportunity to use plants in your small kitchen.
They make a space not look flat and bring a lot of aeration to a small space which is not a bad idea for a small kitchen.
25. Hanging shade for an extra touch
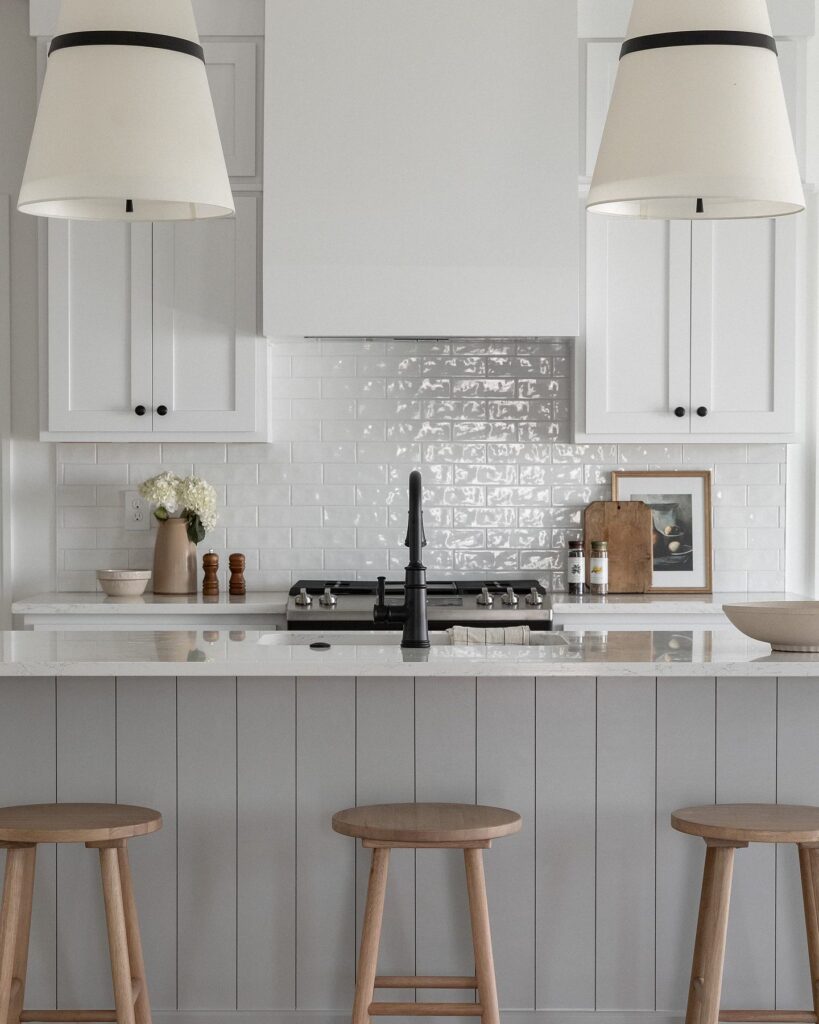
If you are looking for areas to add accents in a small kitchen you should try the lighting.
This kitchen uses hanging shades to add a bit more sophistication to the kitchen.
The size of the shade also provides plenty of lighting and character to the small kitchen.
26. Opt for a round kitchen table
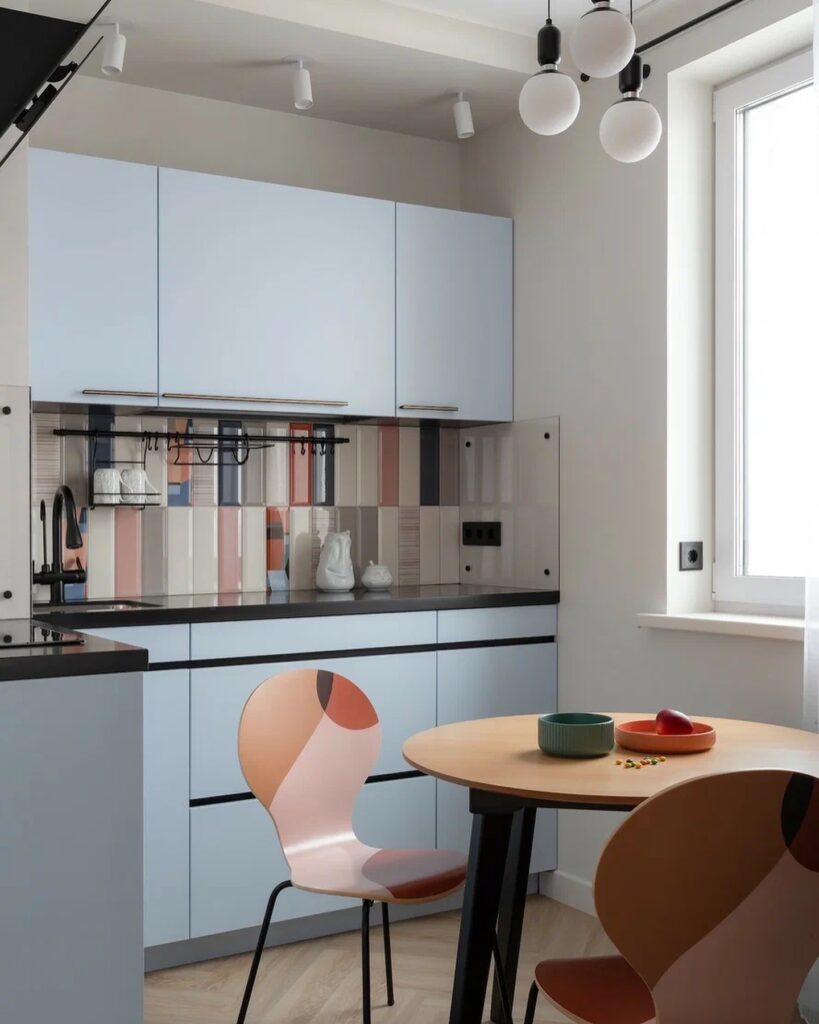
If you need a sitting area in your little kitchen, consider opting for a round table instead of a square or rectangular one.
The round table takes up less space and makes movement around it much easier.
Conclusion
These are the 26 captivating small kitchen ideas that you have to try.
Each of these ideas is a good example of how to create a beautiful and functional kitchen space regardless of the smaller size.
A little change could make all the difference in elevating your space.
I hope you got inspired on what to do with your little kitchen!
Other posts you might like:

